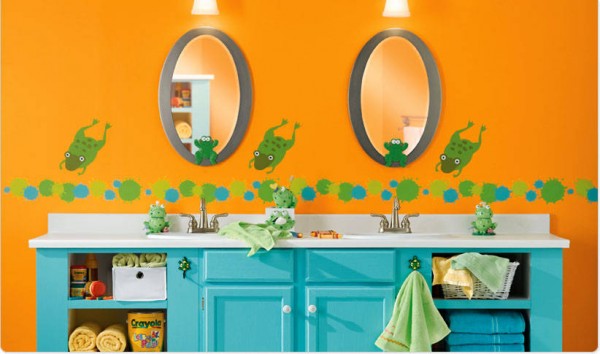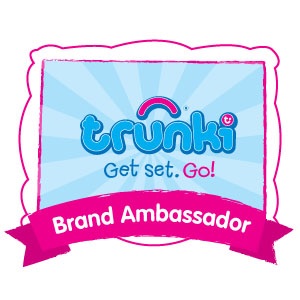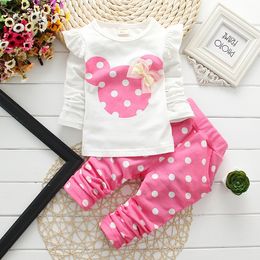Disclosure: In any review for a product or service, products or compensation may have been provided to me to help facilitate my review. All opinions are my own and honest. I am disclosing this in accordance with FTC Guidelines. Please see “Disclose” and "Terms of Use" tabs for more information.
If you’re lucky, you live in a house that has enough bathrooms that you can give the kids their own, leaving one for you and hopefully at least a powder room for guests. But the standard bathroom simply isn’t designed to cater to people of small stature, such as children. In most cases, toilets, sinks, light switches, and even cabinets are out of reach for tiny fingers. And often, the color palette offered by tile on walls and flooring is a bit bland for kids, who are attracted by bright colors. In short, the bathroom can be a difficult place for kids to navigate. For this reason you may be interested in making over this space with a design that’s geared towards the wants, needs, and preferences of the younger members of your family. Here are just a few tips for catering to kids with your bathroom design.
Lower the bar. When it comes to quality, the average homeowner is always looking to raise the bar with renovations. But where the stature of bathroom furniture is concerned, you might be looking to literally lower the bar, which is to say the height of the counter. Now, your kids aren’t going to be little forever, and eventually you’ll want to sell your home, so you can’t exactly go for surfaces that a 3-year-old can reach with ease. That said, you also don’t have to include bathroom furniture designed for someone that’s six feet tall. Opt for something in between and then add low stools to give younger kids the reach they require, at least until they’re older (and taller).
Add low storage. Although floor space is limited in most bathrooms, leading many homeowners to fill vertical space with shelving and medicine cabinets, kids simply can’t reach this overhead storage, and it could be dangerous for them to try. So factor floor-level storage into your design. Cabinets are an obvious solution, as are bins, but if you want to avoid a lot of clutter from bath toys, see if your contractor can find any extra space in the walls to create built-in shelving or cubbies. These can provide a great way to boost your usable storage space and cater to kids in the process.
Double sink. If you’re trying to get multiple kids ready for bed at the same time, having a double sink and plenty of counter space is going to be a big help. It’s also going to be extremely useful as kids get older and have to get ready for school on a schedule.
Separate toilet. This is a popular option in en suite master baths, but having the toilet tucked away in a literal water closet is a great way to ensure that multiple kids can use the bathroom simultaneously. Or you might separate the toilet and tub from the sink area. As they get older and start school, they’ll often need to be in the bathroom at the same time in the morning, which means some kids will be left banging on the door while others take their sweet time. With separate spaces, multiple children can make use of the bathroom at the same time. You might also install a kid-size toilet until your tots get bigger. You can always replace it with a larger model later with a simple call to a plumbing service likeFilan & Conner(and the expense is surprisingly small).
Color boost. Since you’re redesigning the bathroom anyway, you might as well bump up the color in your space by letting kids help with color choices. Although you may want to stick with a neutral tile, you could always add a colorful accent tile, and you can definitely use paint and accessories that make the space fun for your kids

















good idea!